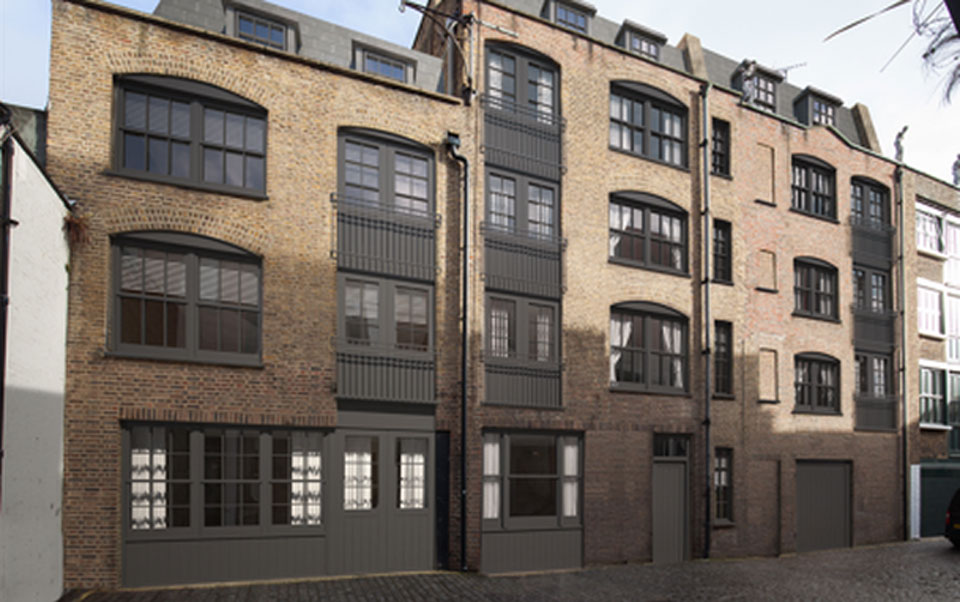Facilities Management And Town Planning
About us Our people Careers Contact us | Call us 01253 795 548

- Facilities Management
-
-
Facilities Management
- Leisure and Hospitality Facilities Management Services
- Social Housing Facilities Management Services
- Healthcare Facilities Management Services
- Local Authority Assets Facilities Management Services
- Offices Facilities Management Services
- Schools and Nurseries Facilities Management Services
-
Need help?
Do you have a planning project in mind? We specialises in the healthcare, education, heritage, manufacturing and public sectors. Get in touch
-
-
- Planning
-
-
-
Need help?
Do you have a planning project in mind? We specialises in the healthcare, education, heritage, manufacturing and public sectors.
-
-
- Projects
- Newsroom
- About Leith

